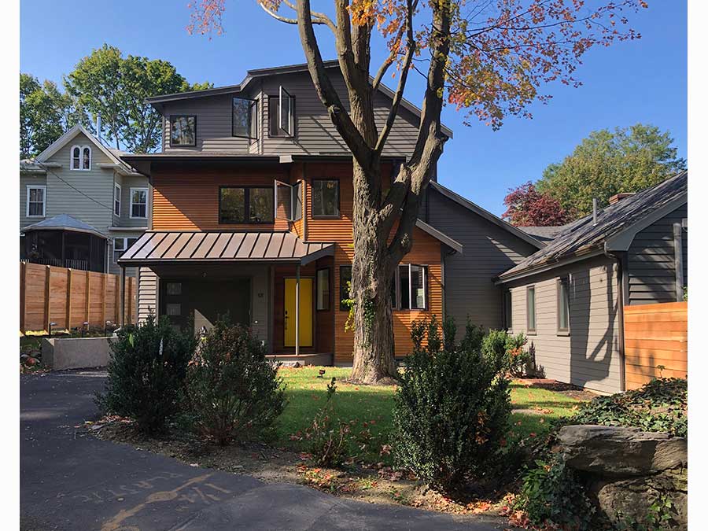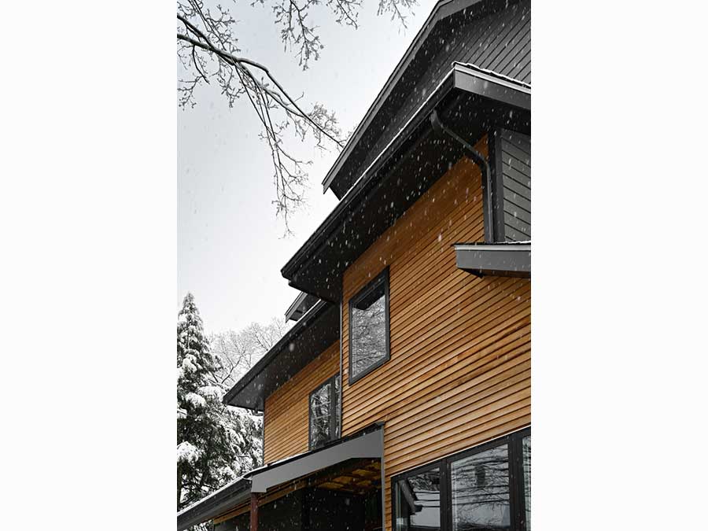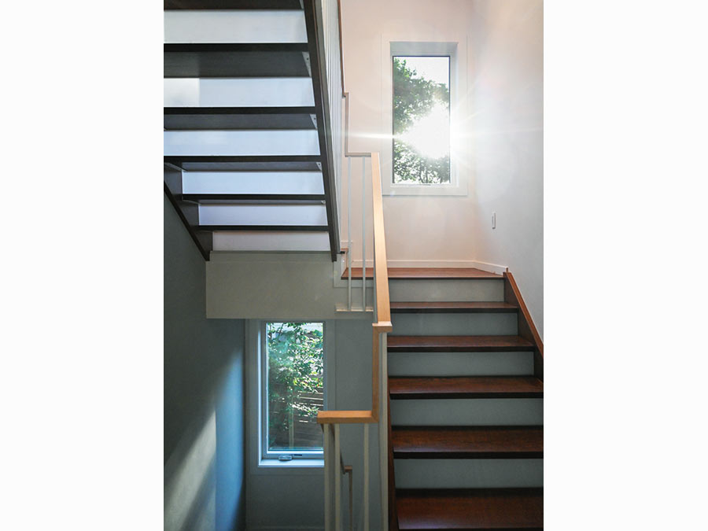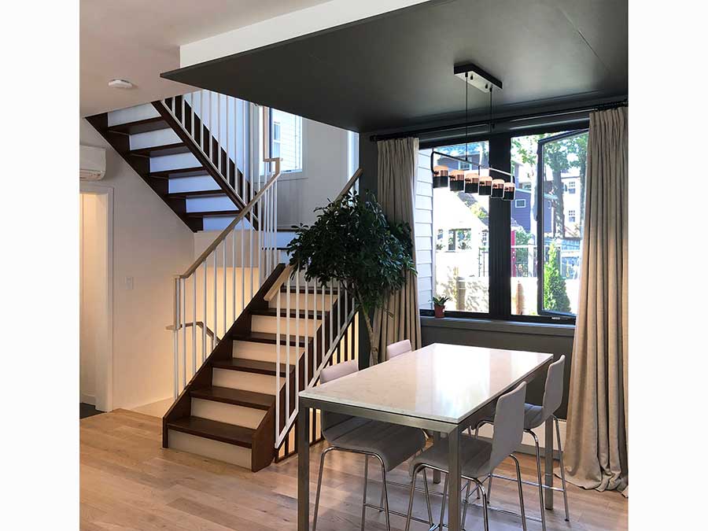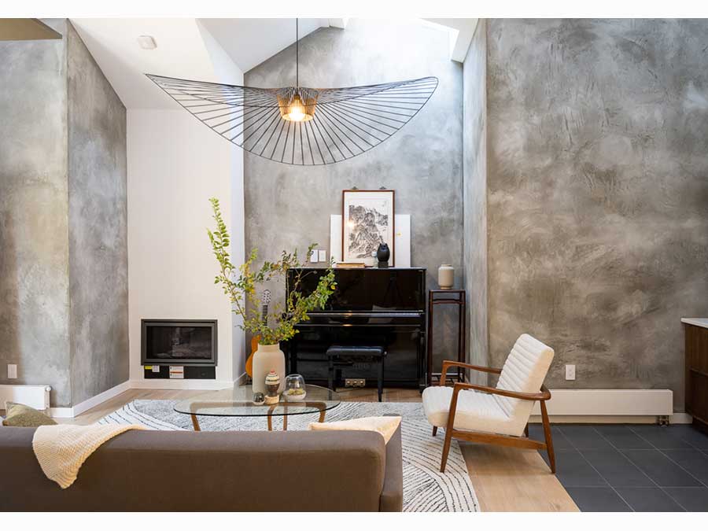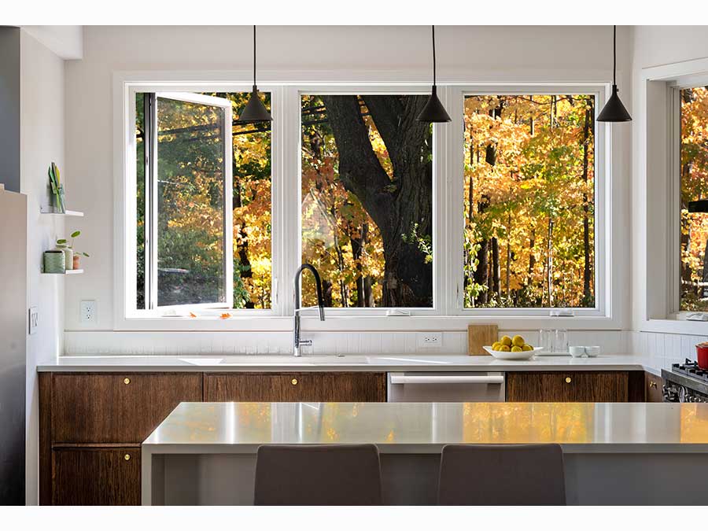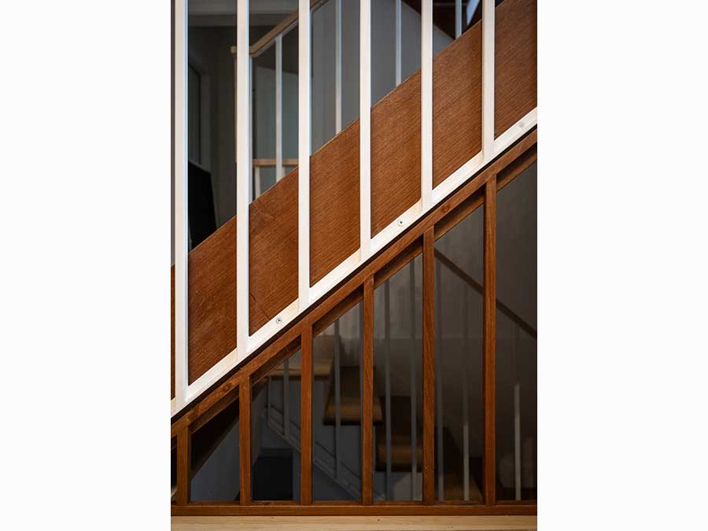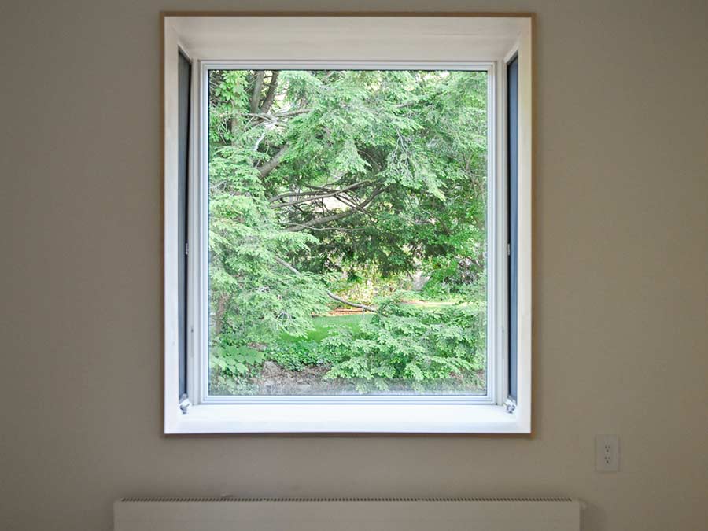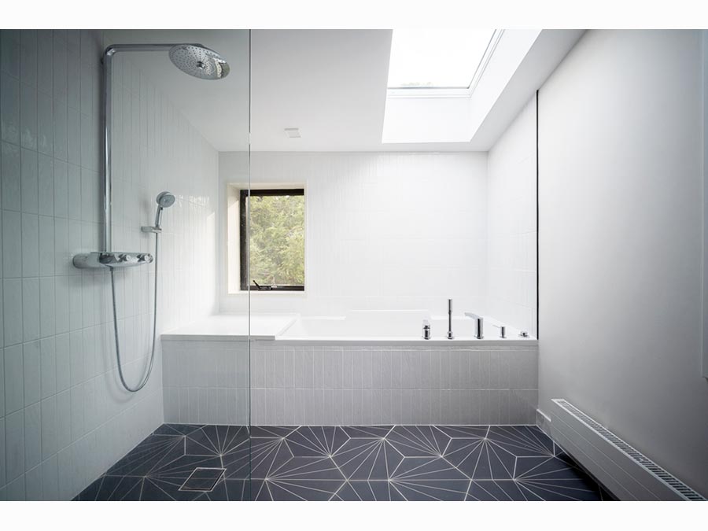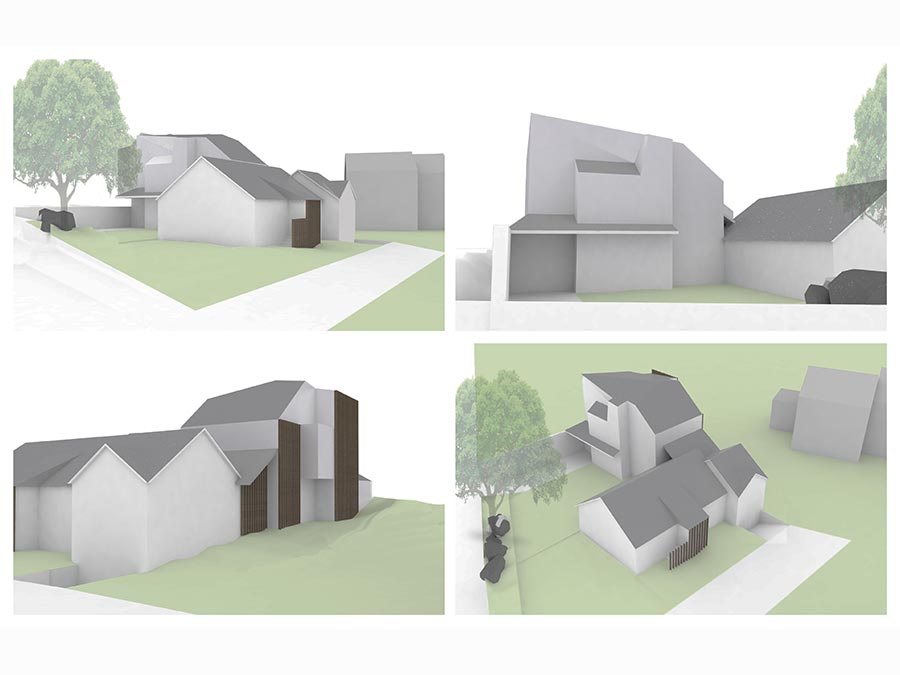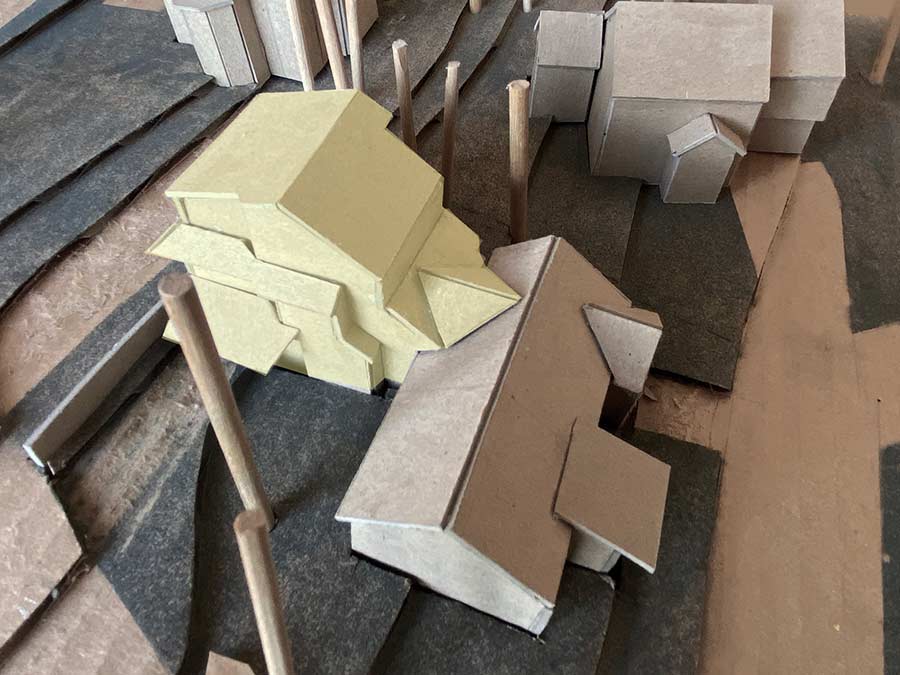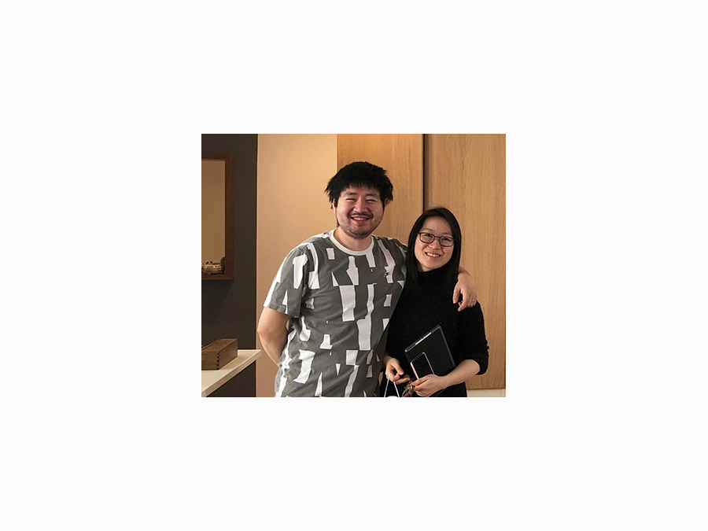NEWTON BACK HOUSE
An ambitious and talented couple invited us to create a second home on the property of their older single-family home in Newton. This challenging project tested Newton’s historic and zoning regulations and resulted in a very sustainable and compact second dwelling. The new home is barely visible behind the original ranch house from the 1950’s era cul-de-sac. From the adjacent street, the new home is a fitting neighbor to the older victorian homes. Retaining ample open space on the modest lot resulted in a vertical home – four floors linked by a light-filled and sculptural staircase. The owners selected the interior finishes and lighting in a collaborative effort with our office. The home is built to high energy efficiency standards, testing out with a HERS index of 49 (51% more efficient than a conventional new home).
Contractor: Tom Zou
Structural: H+O
Civil: DGT Associates
Energy Consultant: Mark Price


