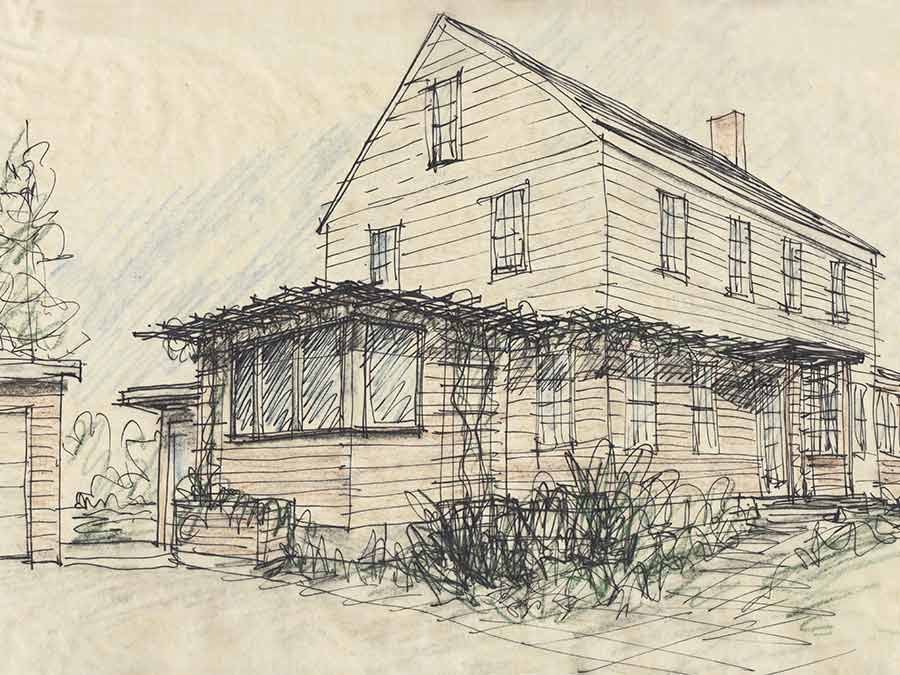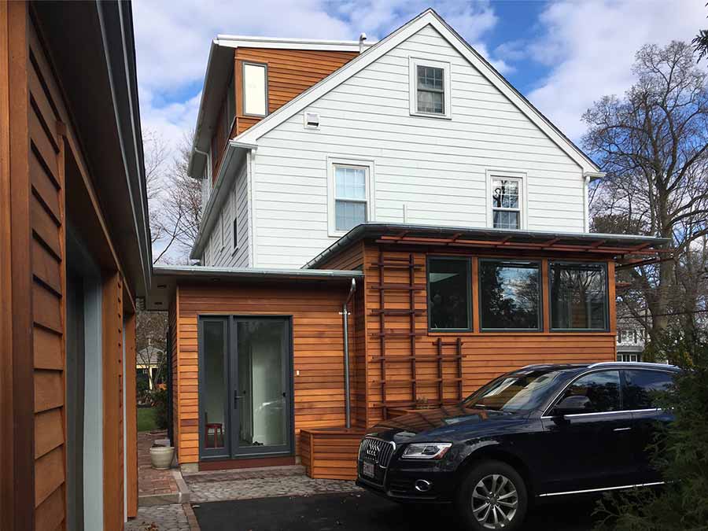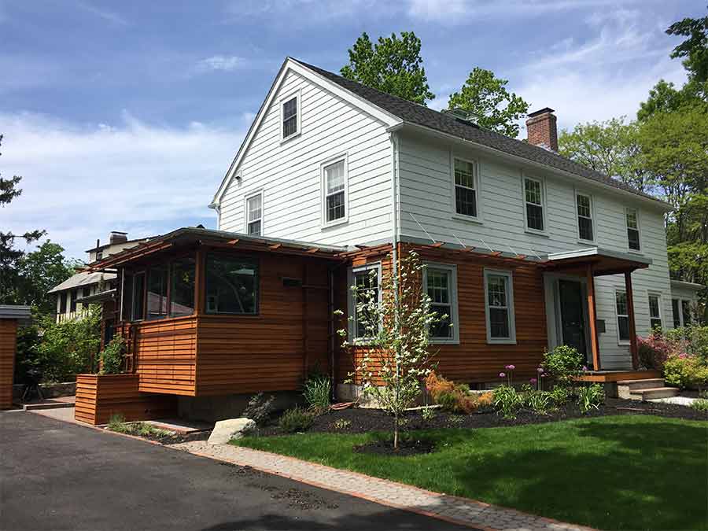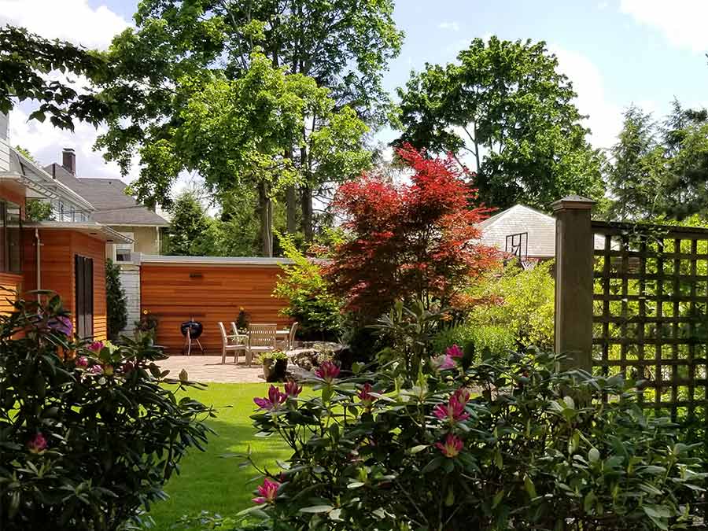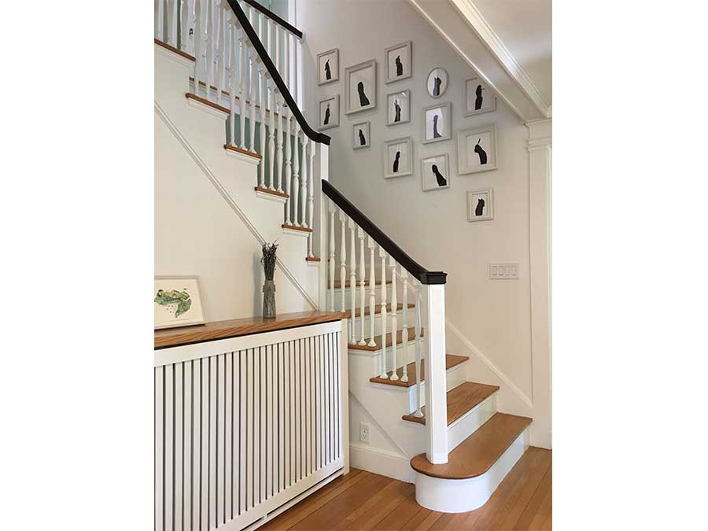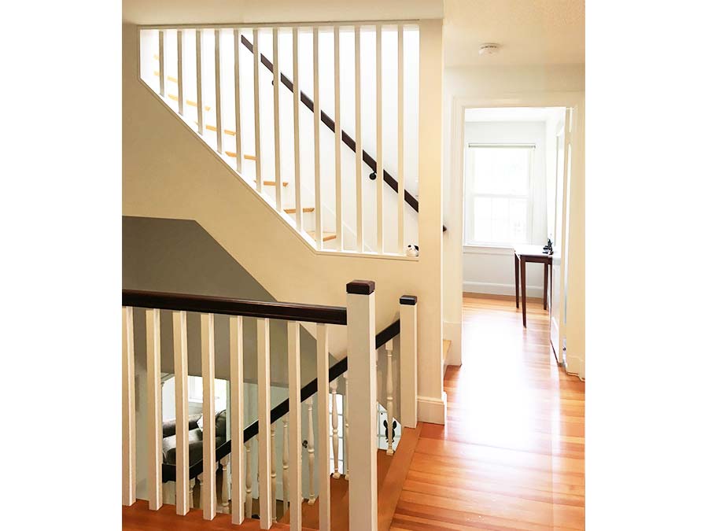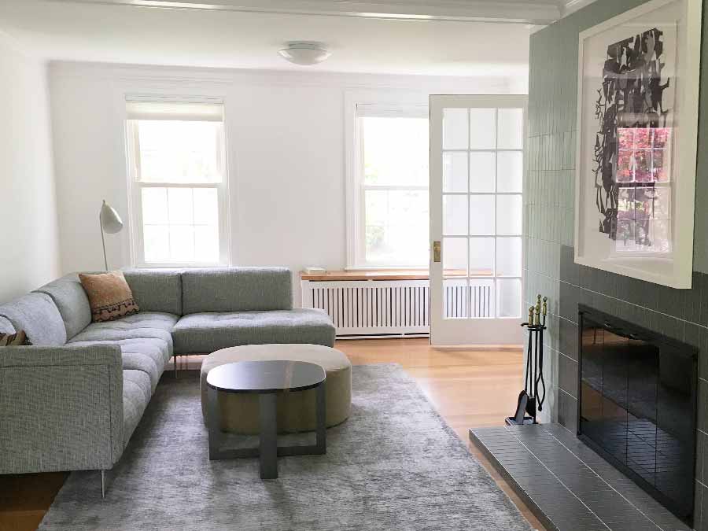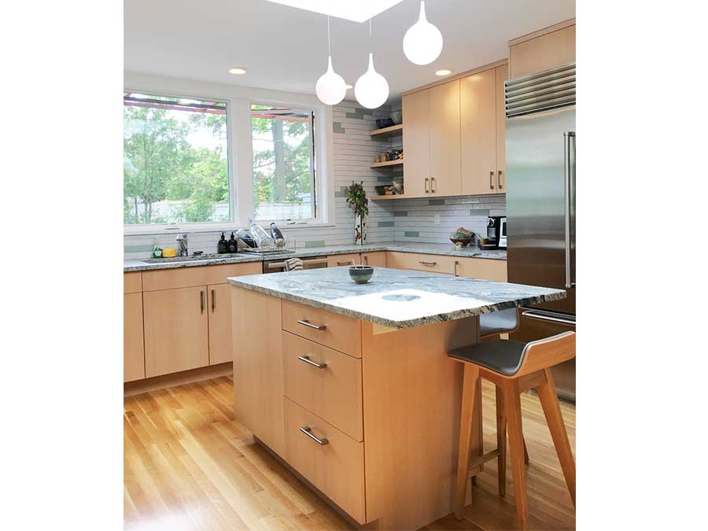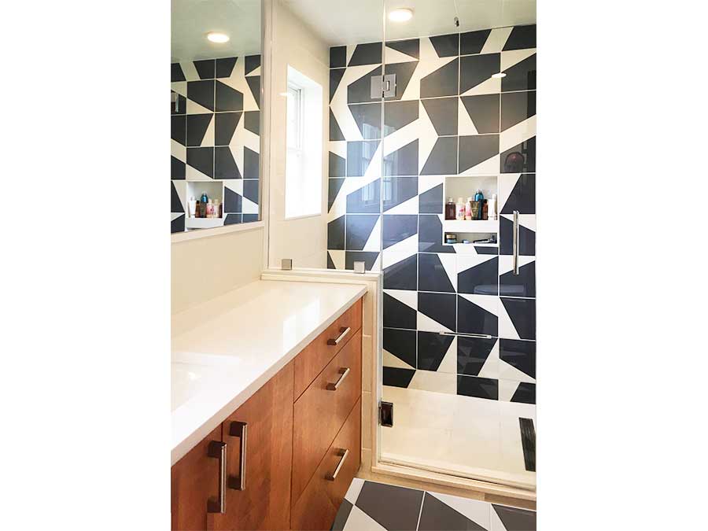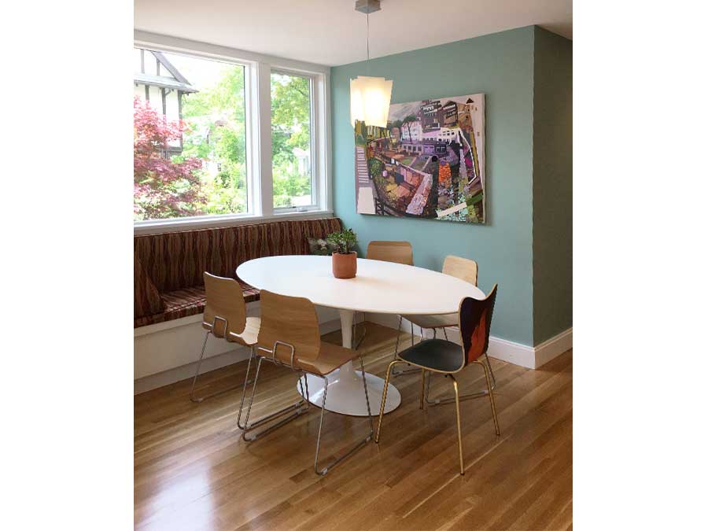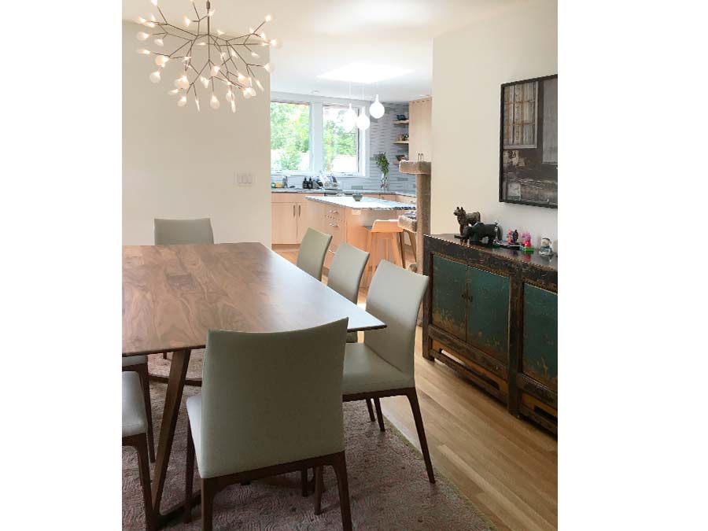Newton Transformation
Newton Transformation
This home represents a common Newton house type – Colonial Revival homes with flanking wings. We chose to replace one of the wings with a modern addition that embraces the home and transforms the traditional type. The addition consists of a light-filled kitchen, a new mudroom, and an informal dining bay. The clear cedar siding extends to exterior planters, trellises, existing garage and an expanded third floor dormer, lending a warm contrast to the typical white clapboards of the existing home. The existing interior spaces were fully renovated to bring new light, space and colors to this home. We collaborated with Highmark Land Design to pull the transformed interior and exterior spaces together.
More about typological transformation
Contractor: Chris Fagen, House To Home
Landscape: Highmark Land Design
Structural: LeBrasseur Engineering


